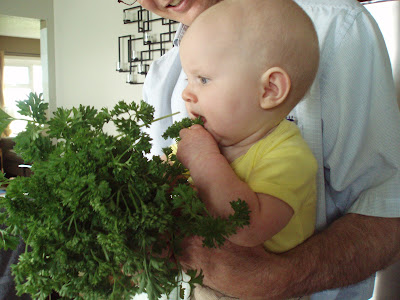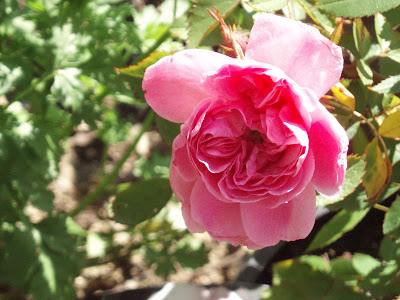As my readers know, we've been doing some major renovations on this house since we moved in 14 months ago. And now, the biggest part is done. Finished. Over with. And we're relieved. So, here are some before and afters.
This is the before and after view from the front door. We took out the french doors to the dining room, and eliminated the upper wall between the kitchen and dining room (to the left).
Here's the before and after view from the other side of the kitchen. New countertops, which are Formica (Arborite) with a Corian edge. The same cabinets, painted. The tops are white, the bottoms gray.
New kitchen sink. Under counter lighting is so nice for ambiance in the evening, and for task lighting. I really like this sink. It's by Kindred, and is a composite material.
The tile backsplash really lights up the kitchen, too. Most of the tiles are 8 x 13 ceramic with some accents of the glass and stone mosaic.
View from the kitchen sink towards the front door. You can see the dining room here. Before we took out that upper wall, the kitchen was enclosed. It's in the center of the house, without windows. Now I can be a part of what's going on. When we have guests, I can be working in the kitchen at this counter, essentially an island, and still converse. Which is a good thing, because I hate to miss anything.
One of my favorite features are the pulls we chose. I chose them for their looks, but now that they are installed I love them even more. They stand out from the cabinets further than most pulls. This means that when I open the doors, I never touch the cabinet surface. I'm sure this will help keep the cabinets clean.
Another view of the kitchen. I wanted some open shelving for displaying my pottery from Ecuador, Spain and Vietnam (the teapot - a gift). I think the shelves enable me to add some bright color into the room, which is otherwise quite neutral.
And another view. We installed a sun tube in the center of the kitchen ceiling which adds even more light. Pot lights around the perimeter of the ceiling make this a pleasant place to work. The shelf on the island is wood, in a similar finish to the stair handrail adjacent to it.
What do I like best about this kitchen? The airiness, light and open feeling. I'm happy to be there cooking up delicious things for whom ever might stop by. So if you're in the neighborhood, let me know!
Now, I've said "we" throughout this post. Really, the work was done by my wonderful, talented, hardworking husband. He has a more than full-time job and yet has plugged away on this project in the evenings and on weekends. It was more involved than we had anticipated and we're just glad it's done. Now we're going to enjoy summer!





































